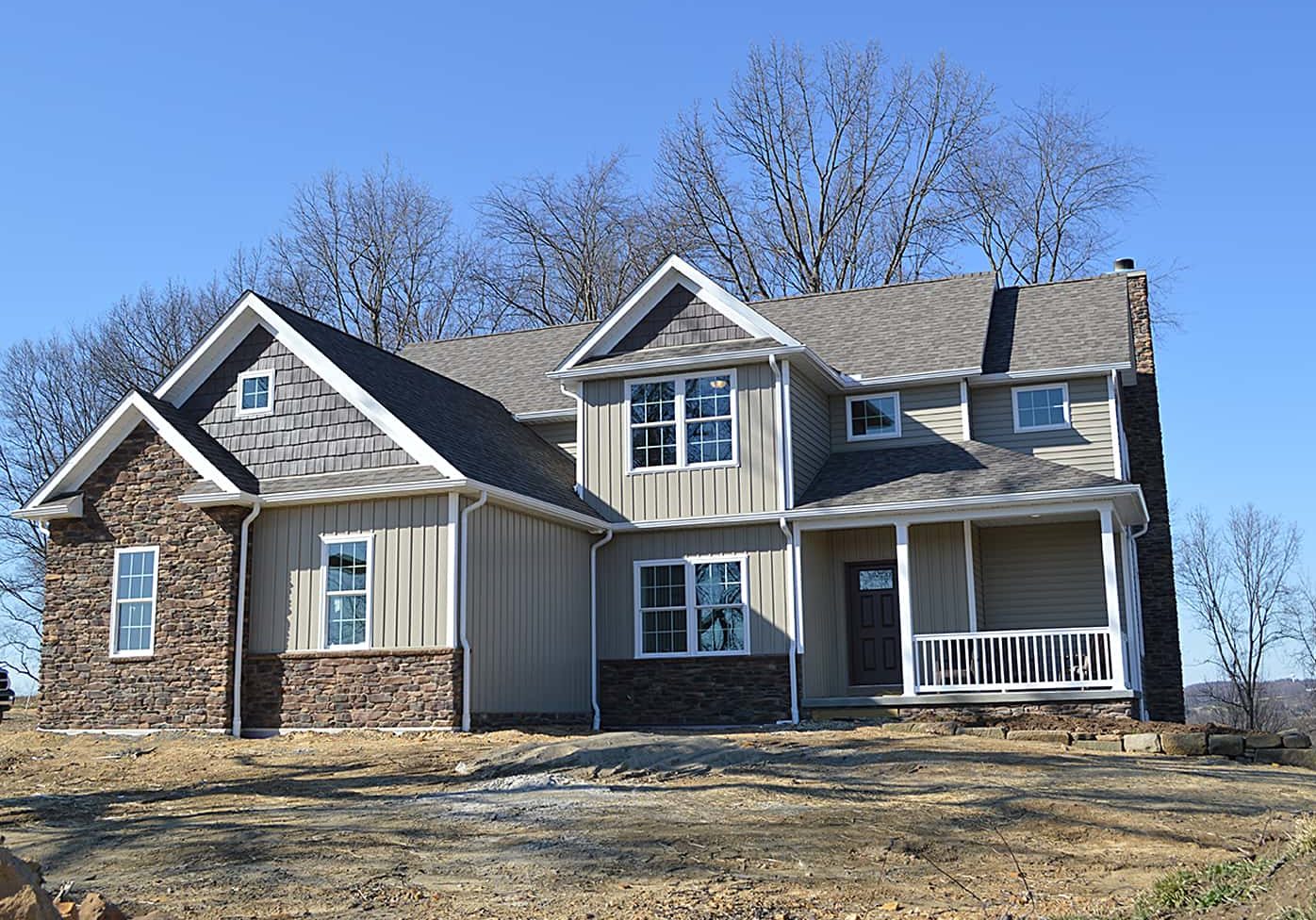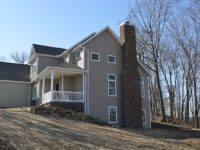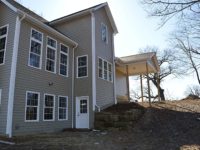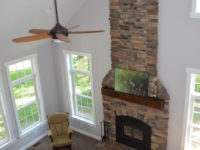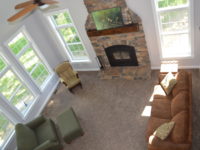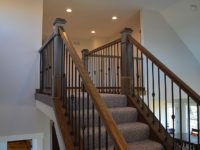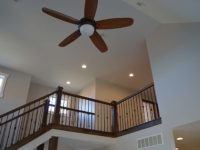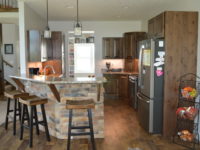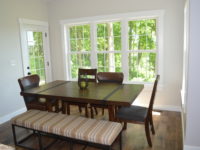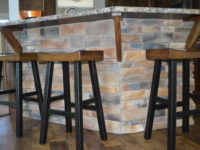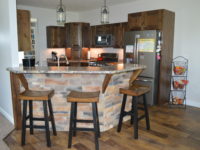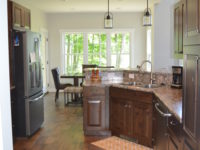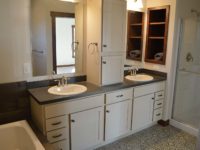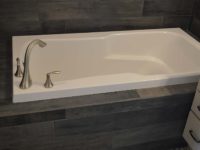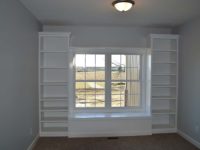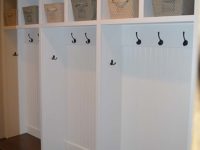2,450 square feet
Two story home with 4 bedrooms, 2.5 bathrooms and 2 car garage
First floor includes: laundry room with vanity and sink, mudroom area with cubbies for hanging clothes and shoe storage, 1/2 bath, master suite with large walk in closet and bathroom with shower and soaking tub, flex room, kitchen and dining area, two story great room and foyer.
Second floor includes: 3 additional bedrooms, loft, bathroom with separate vanity and toilet shower area
Basement level includes: full basement
Home features include:
Knotty Alder cabinets with stone wall on eating bar
Custom built mudroom cabinet and window seat
Wood burning fireplace with stone surround and barn beam
Walkout basement

