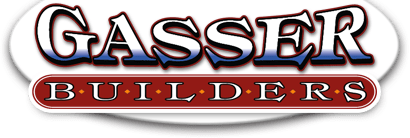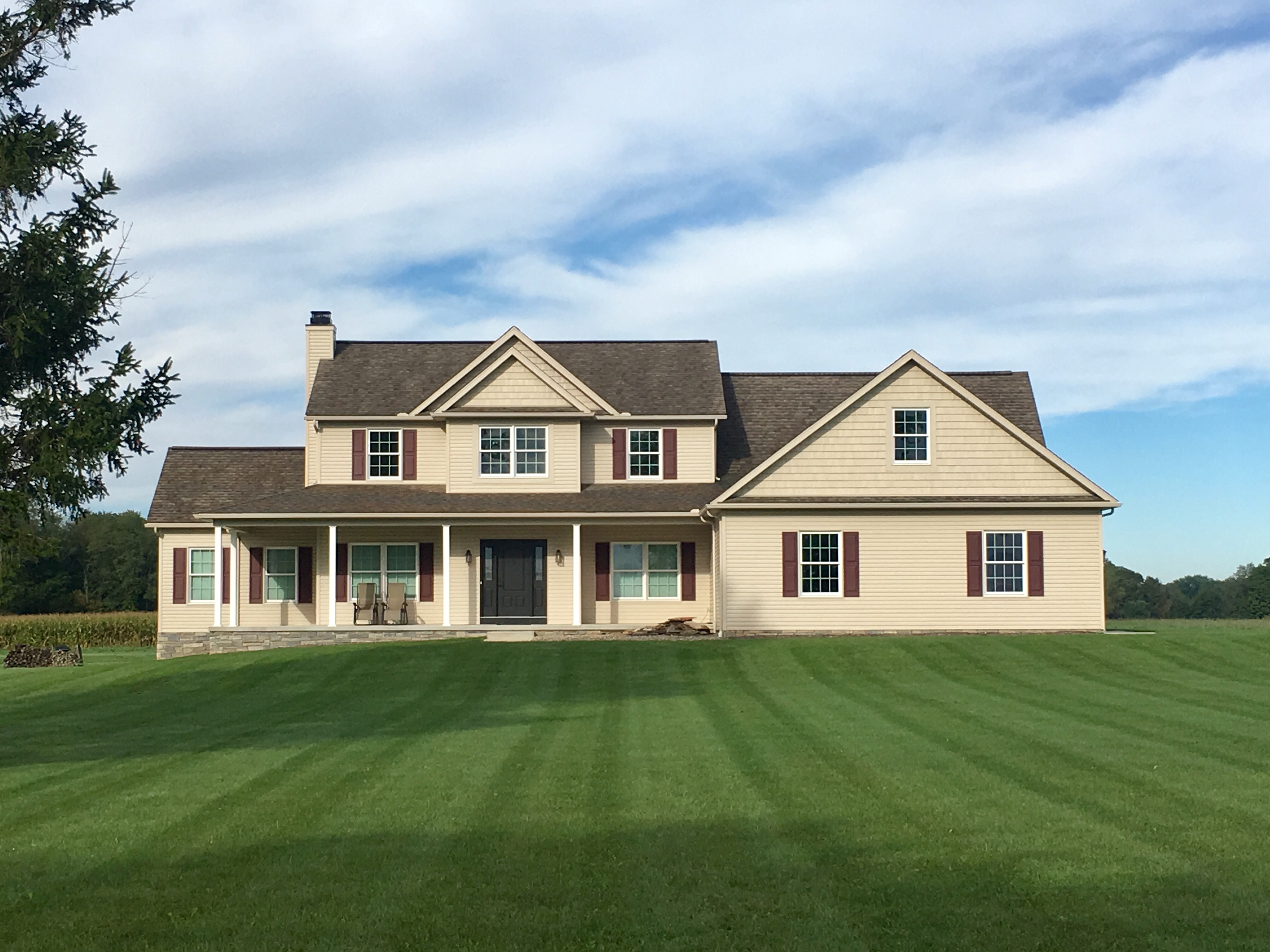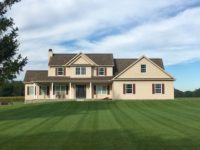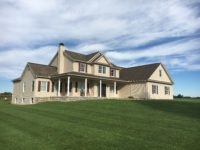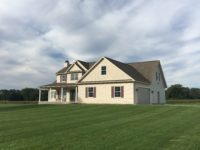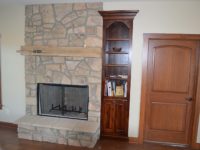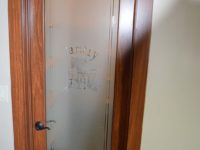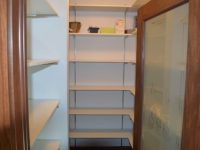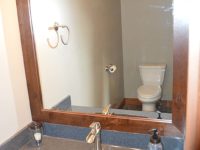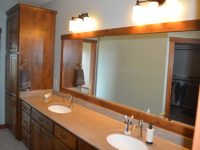3,530 square feet
4 bedroom, 2.5 bathrooms, 2.5 car garage
First floor includes: open floor plan and 9’ ceilings, large mudroom, 1/2 bathroom, office, kitchen and dining area, master suite with bathroom and walk in closet
Second floor includes: 3 bedrooms, large bathroom with separate vanity area and toilet shower area
Home features include:
Cubby cabinets for laundry baskets in laundry room
Knotty Alder custom cabinets in the kitchen and dining area
Great room features a gas burning fireplace with stone surround and barn beam mantle
Master suite bathroom has separate rooms for bath and water closet
Master suite closet includes custom made shelving
