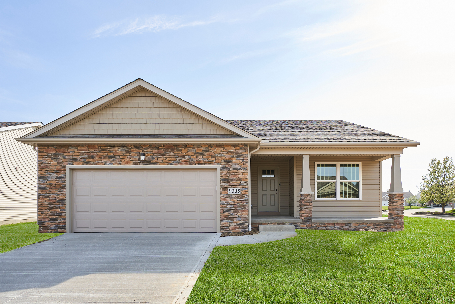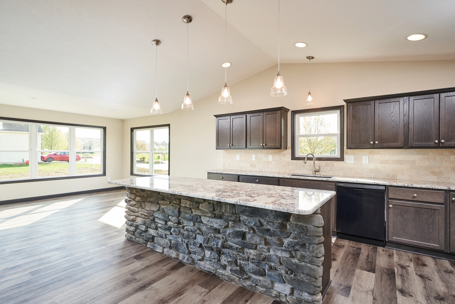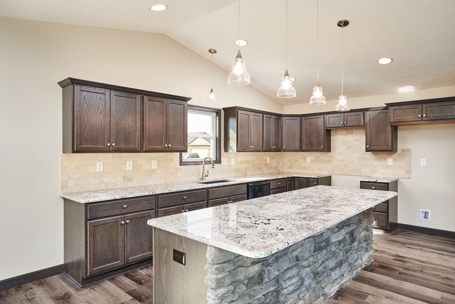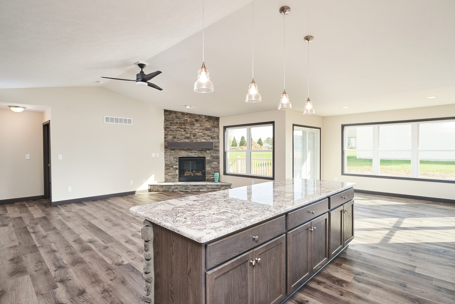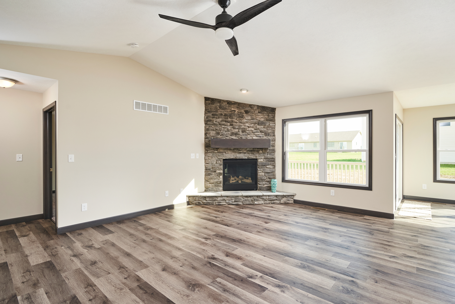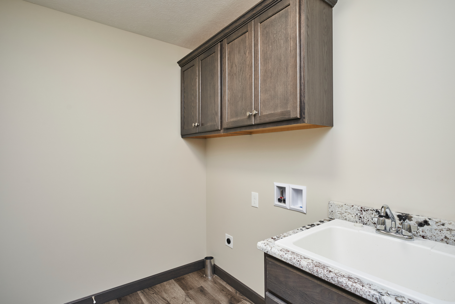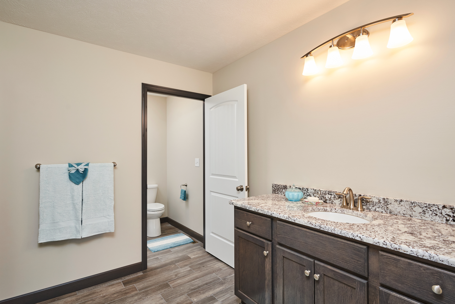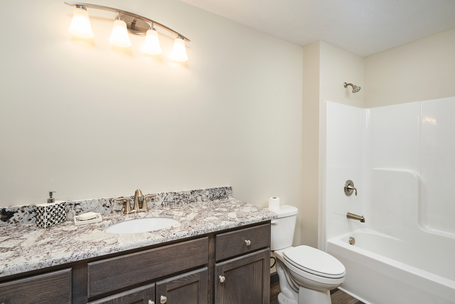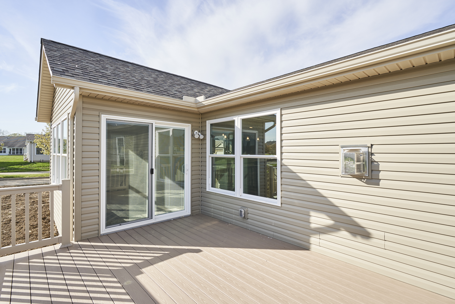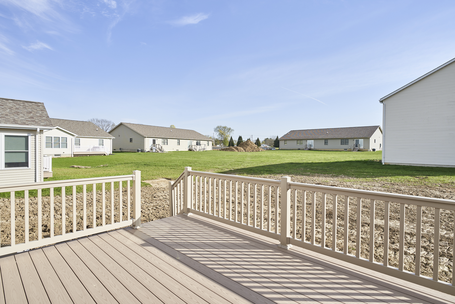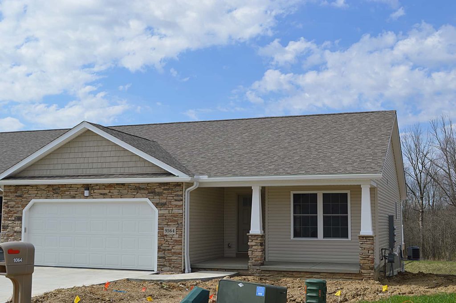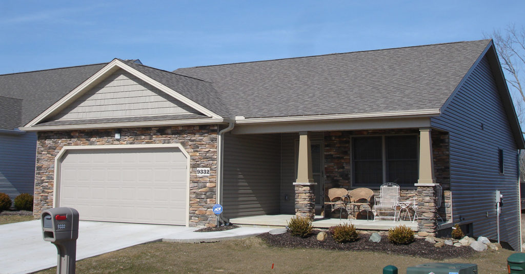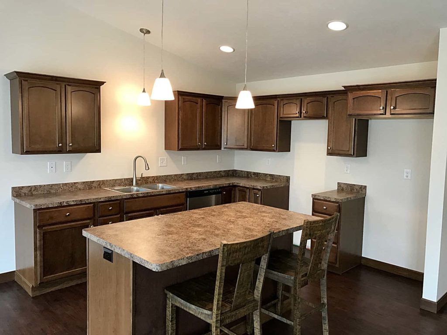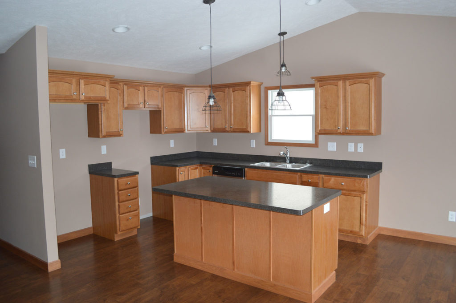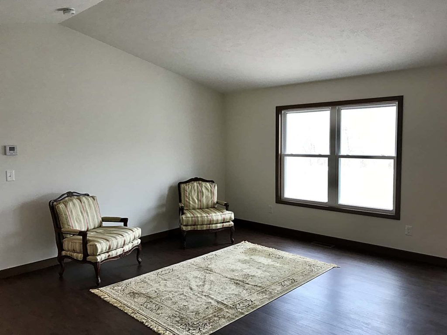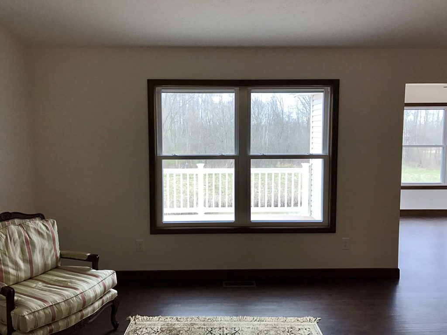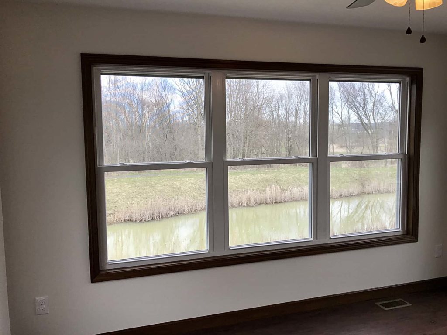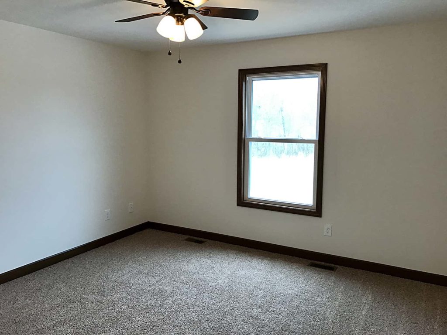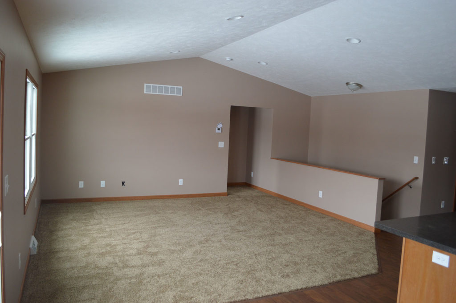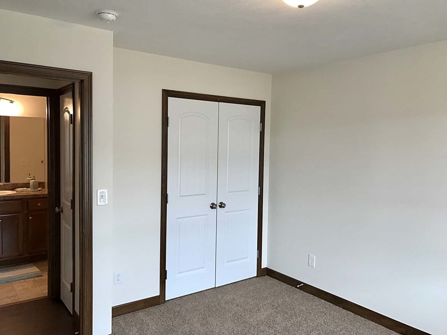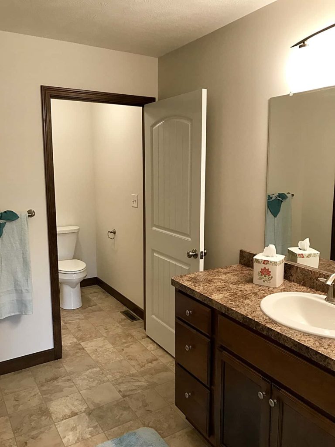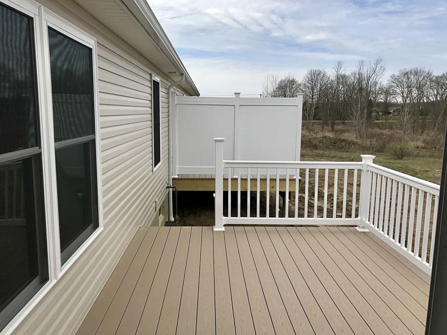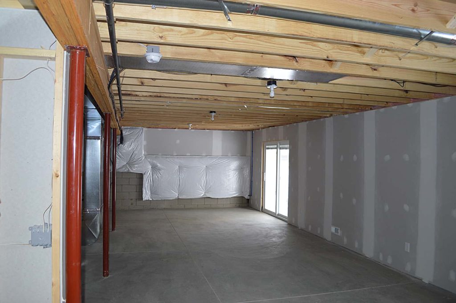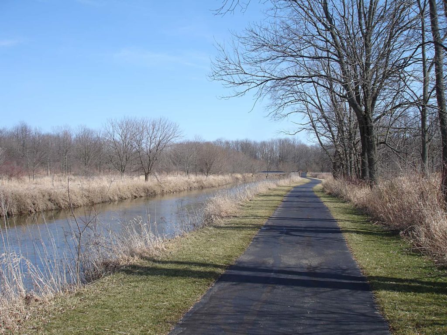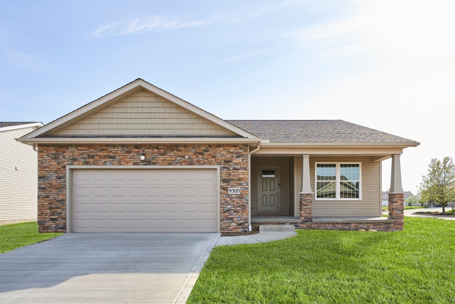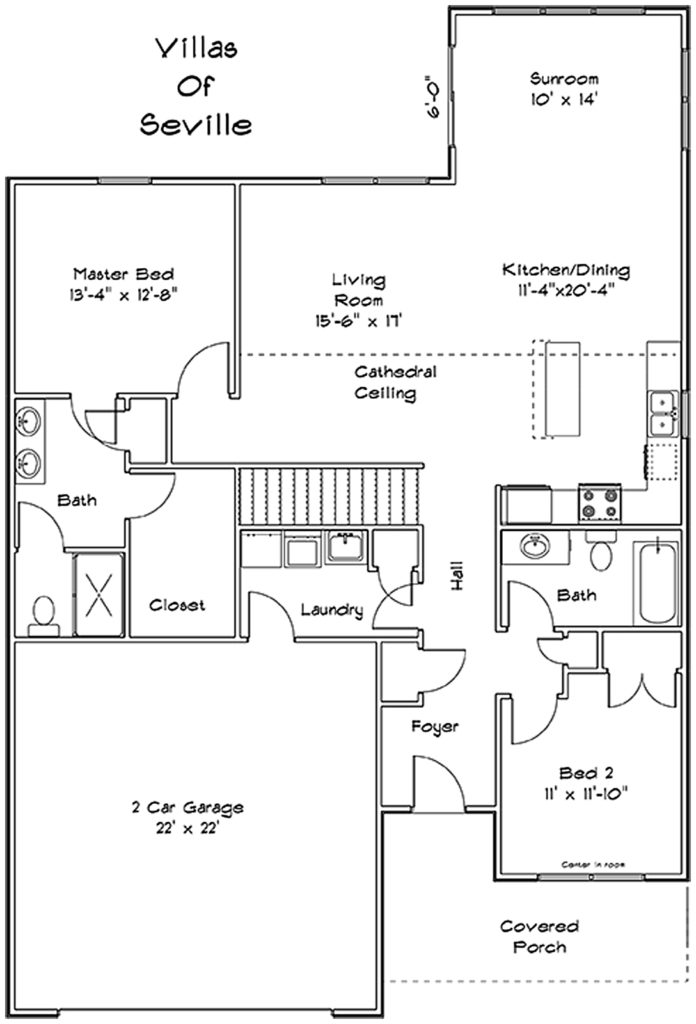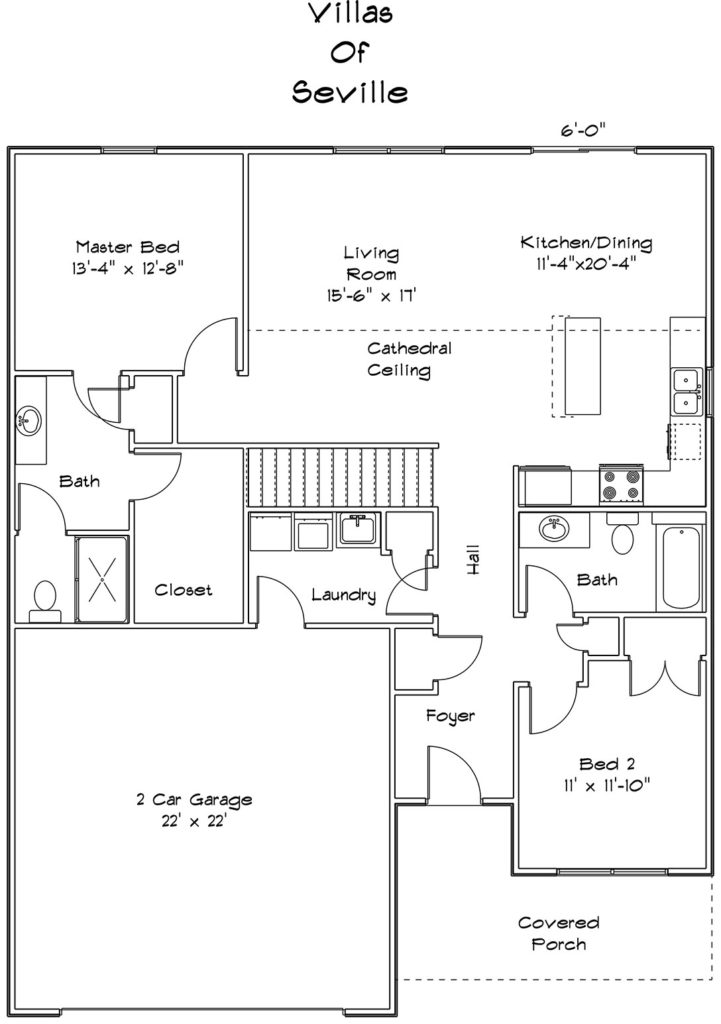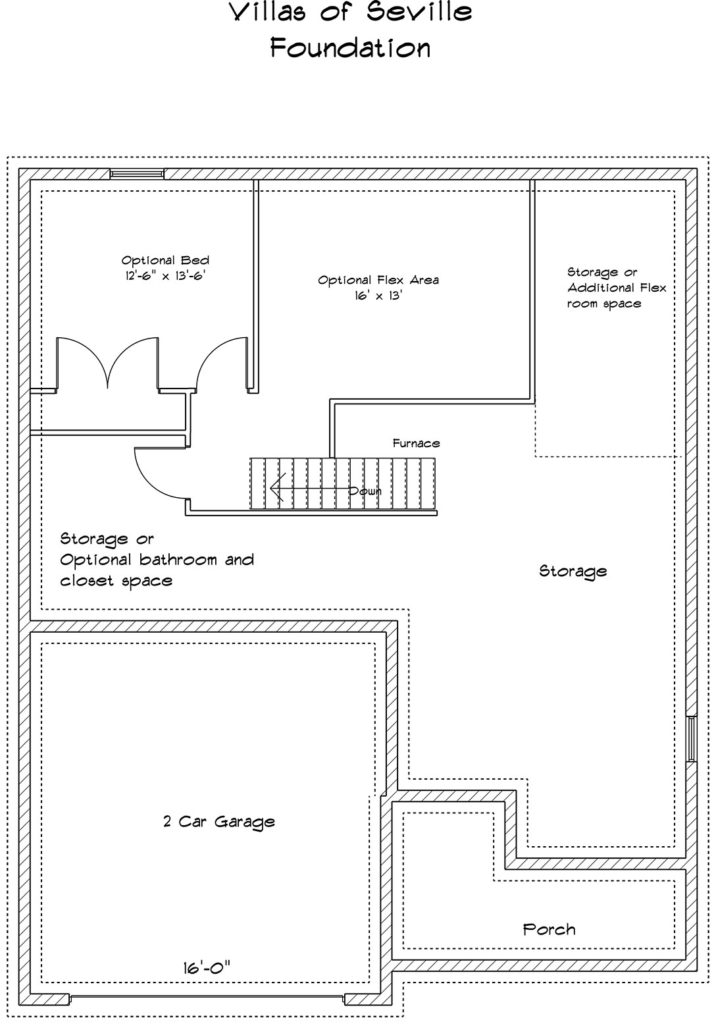Come and take a look at our model home!
The Villas of Seville offers new ranch cluster homes that are quality built and beautifully appointed. Our homes offer 2-3 bedrooms, first floor laundry, 2-3 baths, and a 2 car garage. The open concept floor plan offers a great room with expansive windows which opens to the kitchen. The kitchen has a center island with convenient snack counter, separate eating area, and soft-close Kraftmaid cabinetry. A Master suite features dressing area, private walk-in shower and water closet, and walk-in closet. The maintenance free deck is just off the eating area. The basement offers plenty of space for storage; plans also allow for the third bed, third bath, and additional rooms if needed. The plans also allow for a sunroom.
The Villas of Seville is located in the Village of Seville right across the street from Leohr park. The park offers a sledding hill, fishing lake, and nature trails. The walking trail connects to downtown Seville. The Villas of Seville offers a park-like setting with all the city amenities, including quick and easy access to major highways: within a mile of the I-71/I-76, near restaurants, schools, churches & shopping. Convenience at it’s best!
Features Include
- Pricing: Starting at $359
- Beds: 2-3
- Baths: 2-3
- Garage: 2 car garage with opener, keypad and two remotes
- Full Basement
- Maintenance free exterior
- KraftMaid maple cabinetry
- Cathedral Ceiling
**You can choose your own interior finished, or simply buy a built unit that is beautifully decorated and designed.
Gallery
