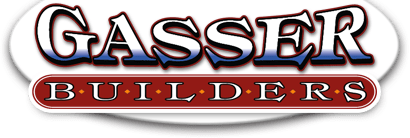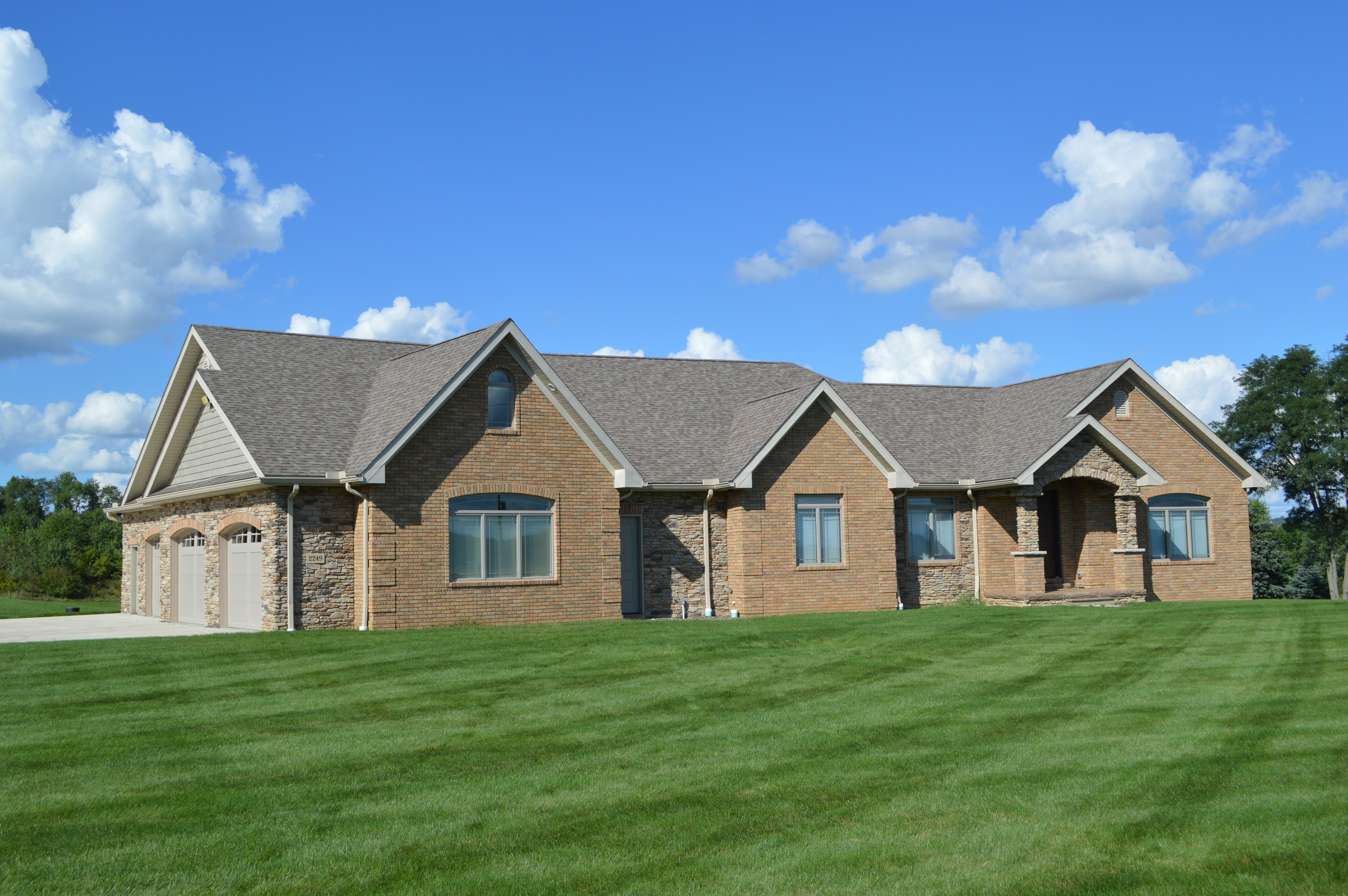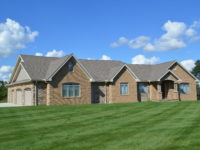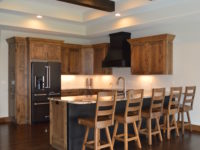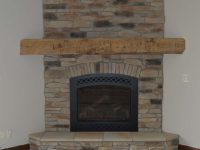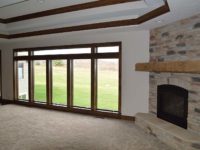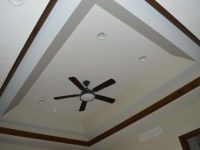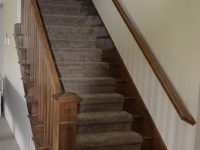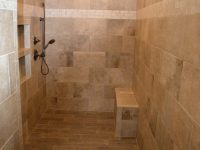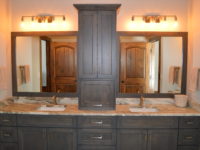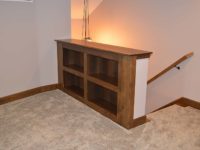3,400 square feet
Split ranch style home with 4 bedrooms, 4.5 bathrooms and 3 car garage
First floor includes: master suite featuring a large walk in shower and closet with custom built shelving, large walk in shower, walk in closet with custom built shelving, two bedrooms connected to a Jack and Jill bathroom with separate vanity and toilet shower area, kitchen, laundry room
Basement level includes: 1 additional bedroom, 2 bathrooms, office and additional living space
Home features include:
Great room with double tray ceiling with crown molding
Gas fireplace with stone surround and barn beam mantle
Knotty Alder cabinets with granite counters and double tray ceiling with barn beams in the kitchen
Master suite features a double tray ceiling with crown moulding
Laundry room features barn door and plenty of cabinet space
Basement has 9’ poured walls
Anderson windows
Geothermal system
Boiler system for in floor heat and domestic use
