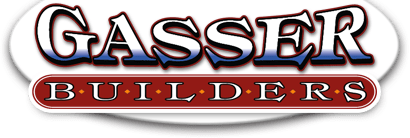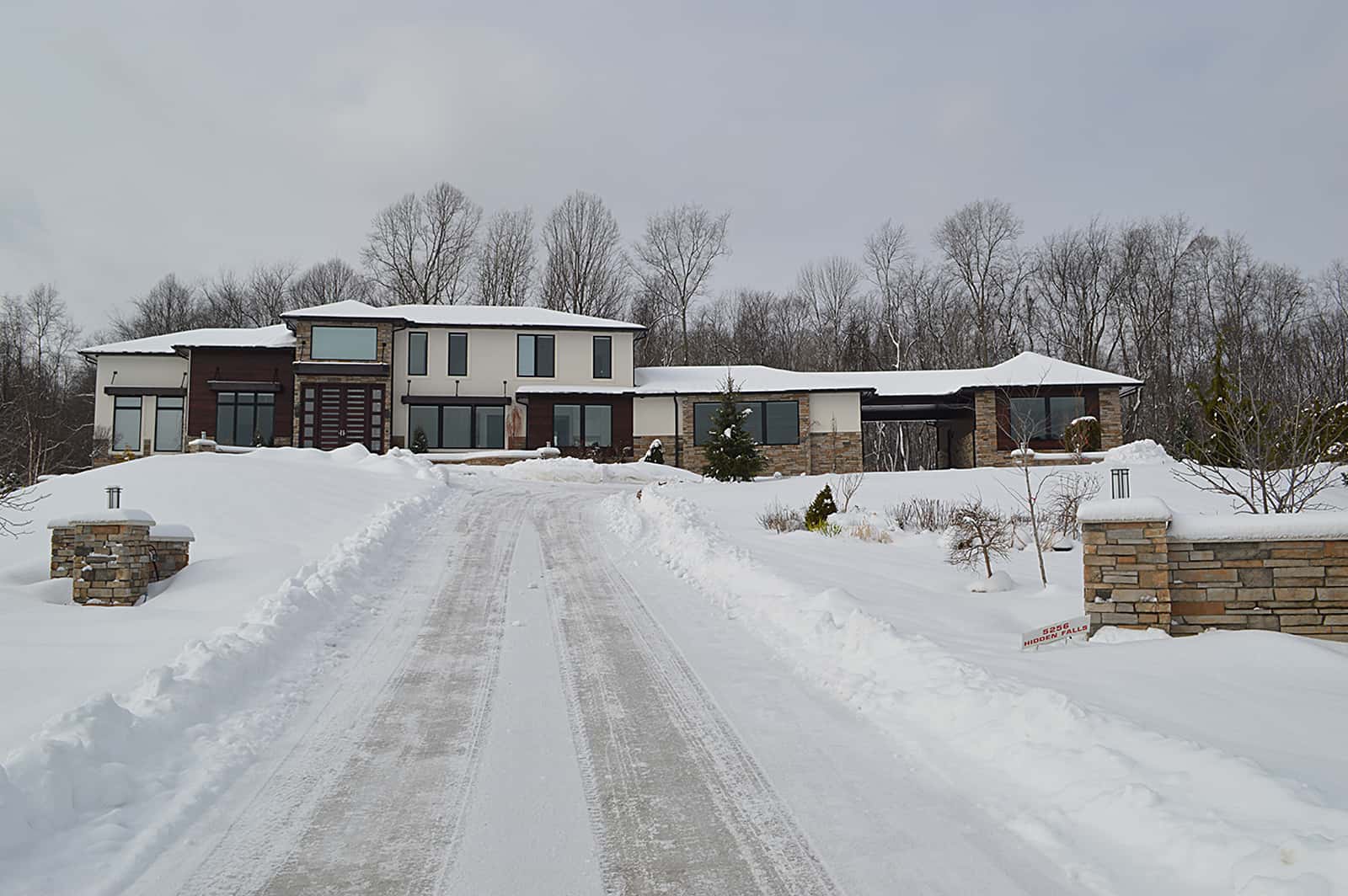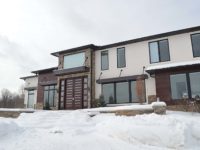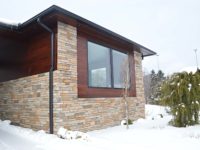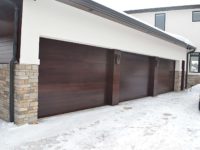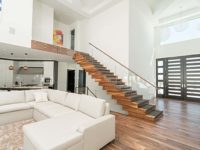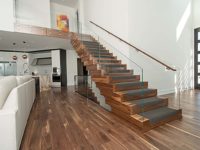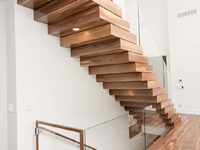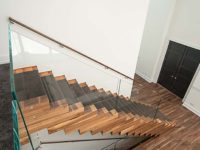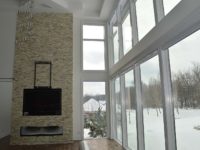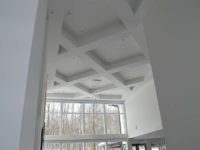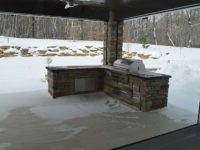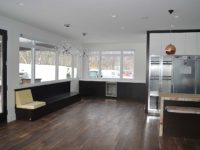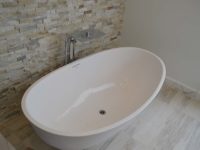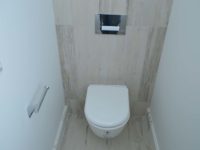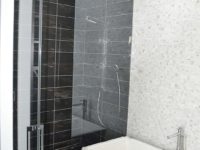5,200 square feet
Two story home with 4 bedrooms, 3.5 bathrooms and 7 car garage
First floor includes: large mudroom, 1/2 bathroom, kids playroom, large custom kitchen and pantry, large dining area, two story great room and foyer, master suite with two walk in closets
Second floor includes: 3 additional bedrooms and two bathrooms
Home features include:
Custom woodworking – cabinetry, trim, stairs, countertops
Master suite includes custom closet systems, large walk in shower and specialty tub
Dining area includes custom cabinets for serving area
Per customer request – smart home technology, covered patio with motorized screens and built in electric heaters, 4 furnaces and air conditioning units, boiler system for hot water needs and in floor heat
